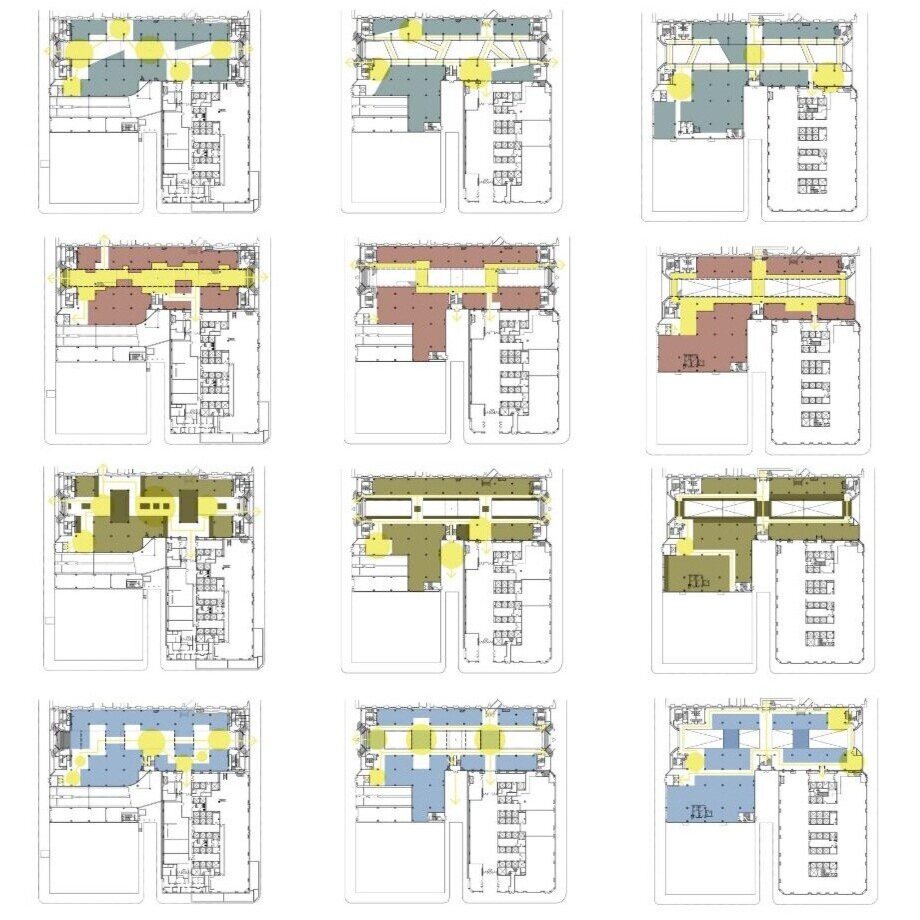The Post: Crocker Galleria Renovation
The Crocker Galleria, located at 50 Post Street, was constructed in the early 1980’s as a mixed-use development in the Financial District of San Francisco. It is a 140,000 SF, three story glass atrium building located mid-block with a through-block open air retail center connected to a thirty-eight story office tower.
Minor cosmetic improvements and routine maintenance over the asset’s thirty-five plus years of operations left the building outdated and largely unchanged, triggering the need for redevelopment and repositioning in 2018.
As RMW’s Project Architect, I oversaw the coordination of the design and managed the consultant team for this technically complex, but extraordinarily designed landmark.
The Crocker Galleria will be rebranded as The Post: a commercially viable, mixed-use community space, centered on food and beverage. It was redesigned as an exciting venue to host a food hall and public seating, retail, and office tenants. Adjacent outdoor spaces on a rooftop POPOS and Vermehr Alley were designed host activity more welcomingly.
Redesign plans bring Vermehr Alley into the atrium with a layered mix of sheltered exterior spaces where people can meet, socialize, and eat. Major seismic, structural, and life safety upgrades were a vital component of the redesign efforts. Tenant spaces will be totally demolished and left as shell space for future tenant fit-out.
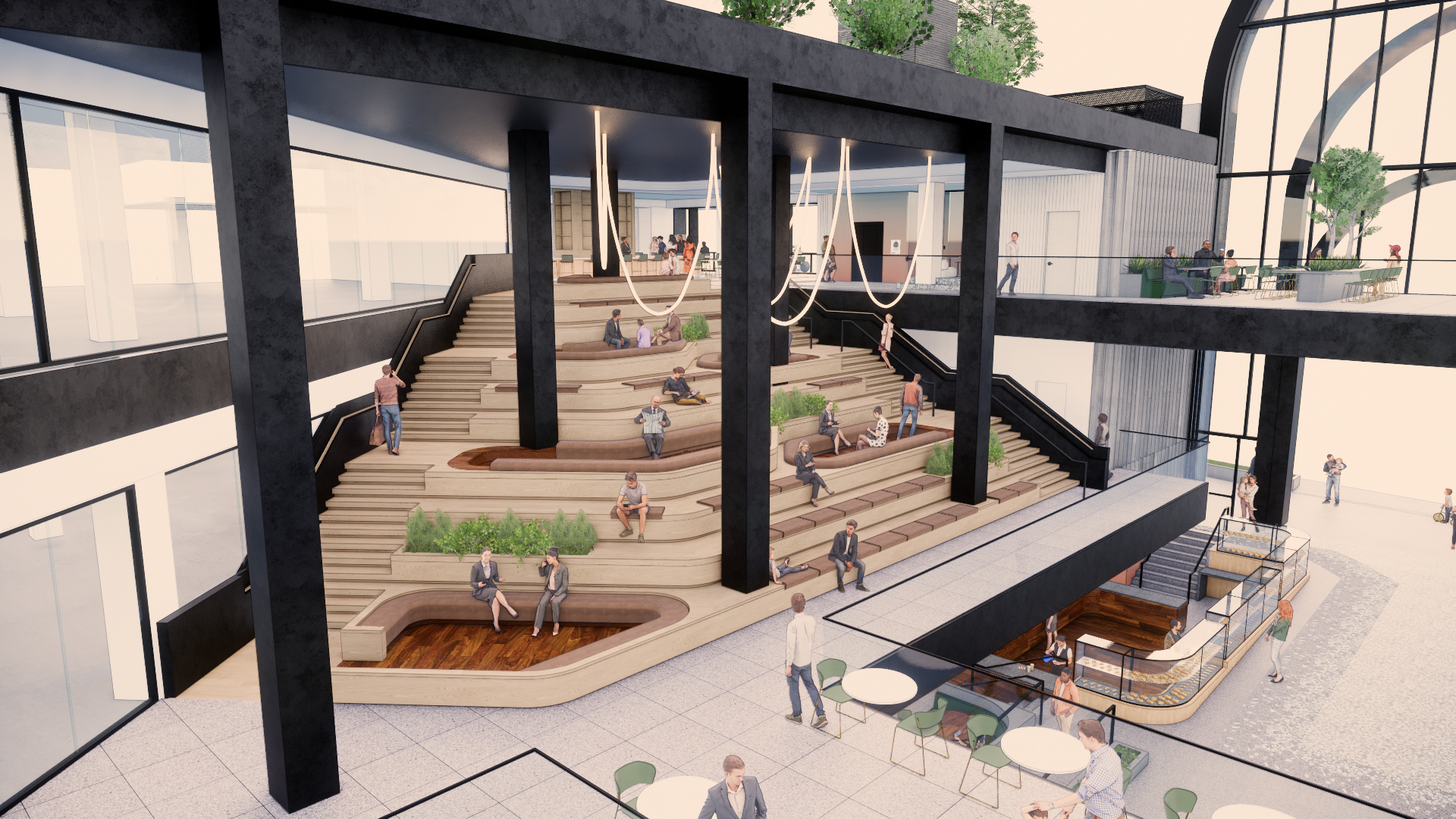
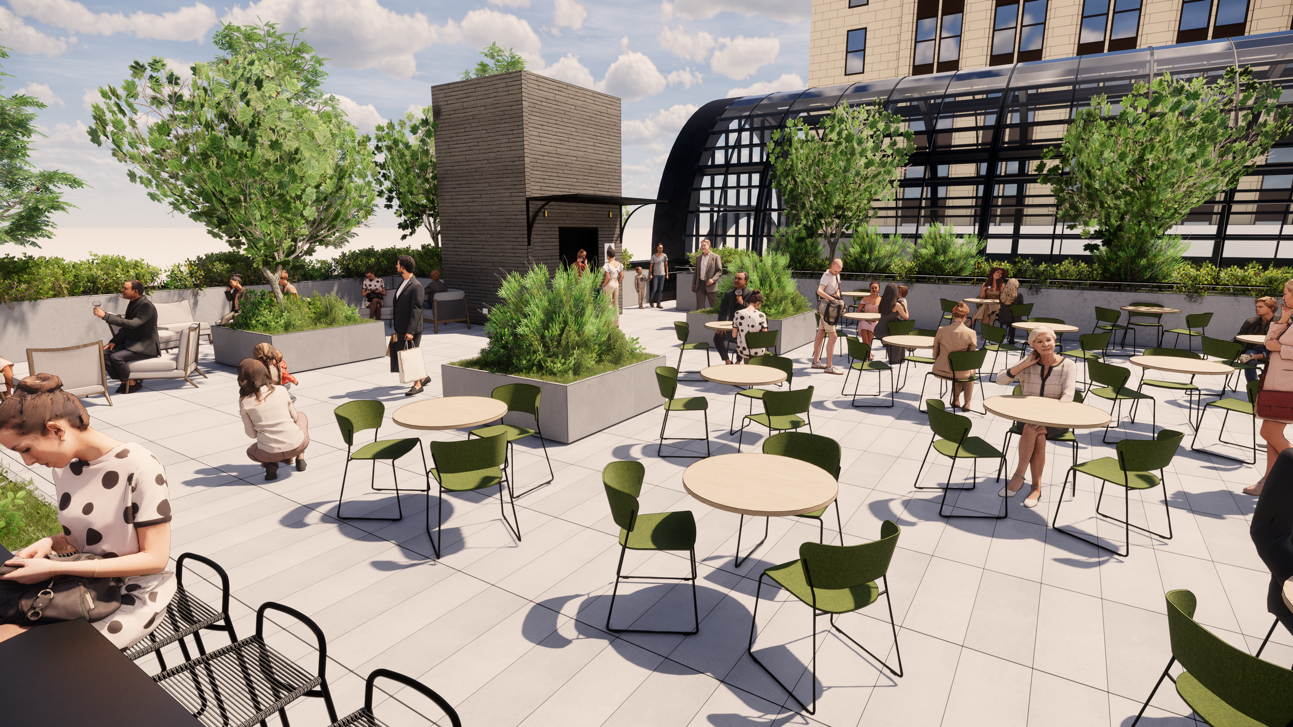
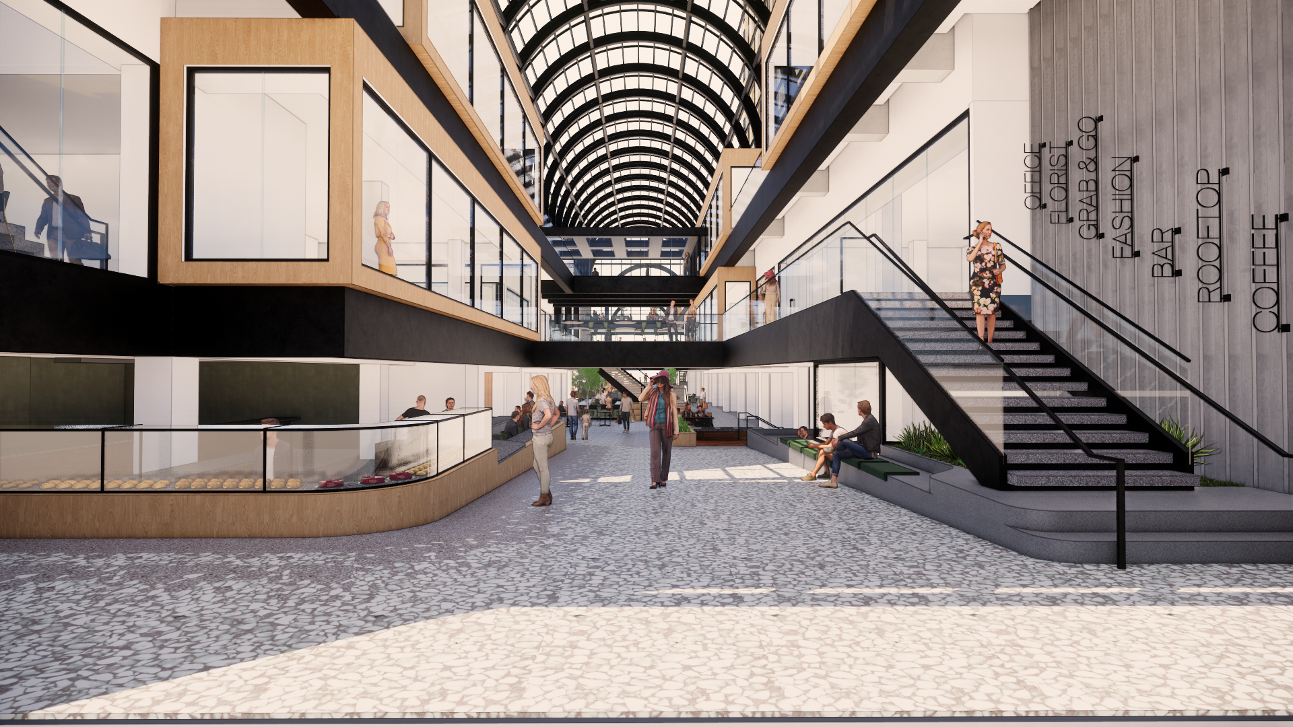
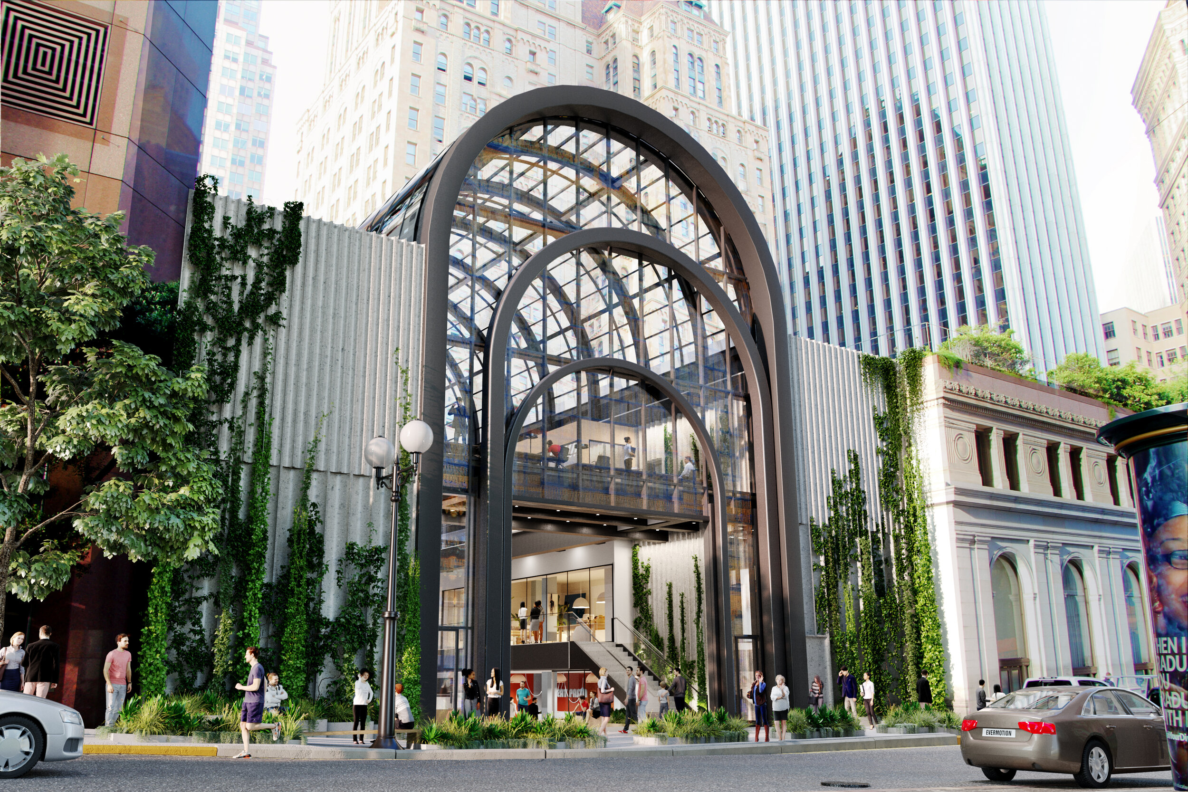
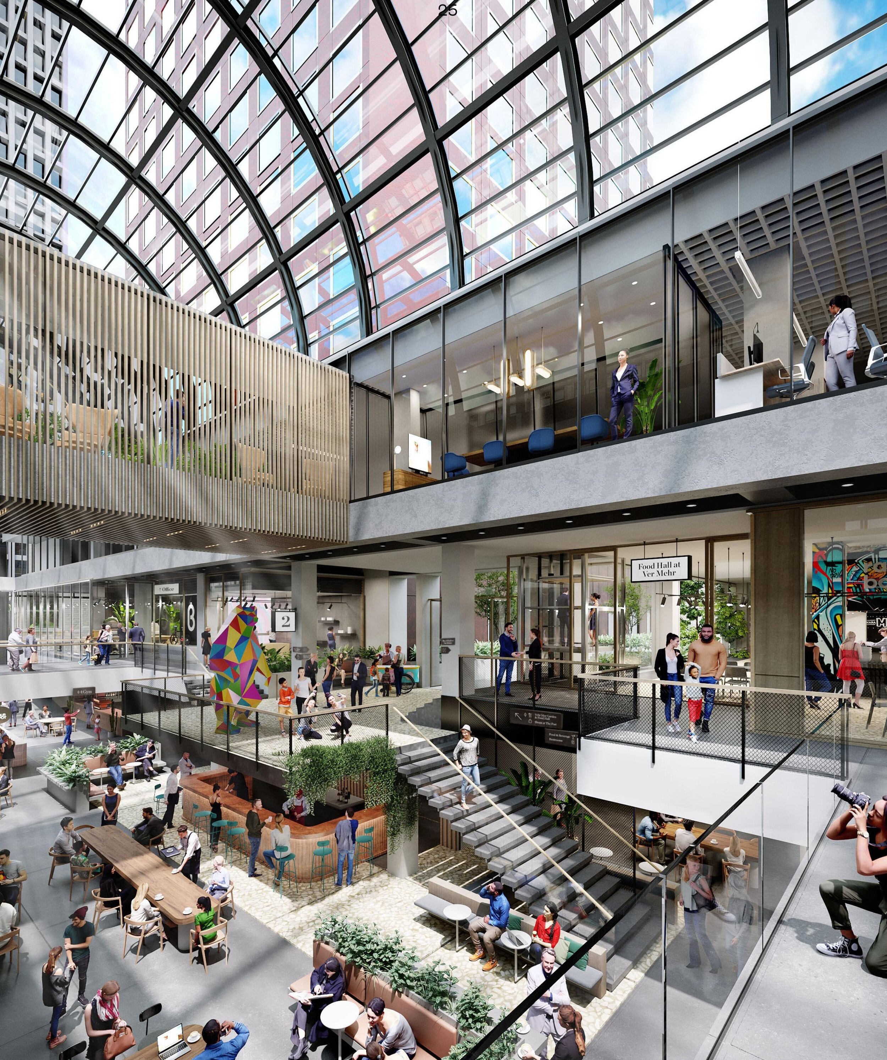
Concept Diagrams
The Post has an iconic glass barrel vault, which shelters the atrium from the elements and allows for the feeling of outdoors, even when inside.
We studied how to celebrate, pull design inspiration from, and complement the vault with our redesign proposals.
Layout Studies
Stemming from our diagrammatic studies we studied options to program and edit the floor plan to increase functional leasable space, enhance the pedestrian experience, and bring a fresh experience to the dated “mall” feeling that has overtaken the building. Our four concepts were:
Bridge- focus on the connection across the atrium visually, physically
Alley- emphasize the vertical dynamics of the three story atrium, enliven the ground level
Greenhouse- let the ‘interior’ space become a green oasis, a unique experience for visitors
Frame- play with the existing structural grid to create designated areas of activity that break the geometric regularity of the building
Team
Architect of Record: RMW
Design Team, Renderings: A+I
Contractor: Plant Construction
Structural: Murphy Burr Curry
HVAC: Syska

