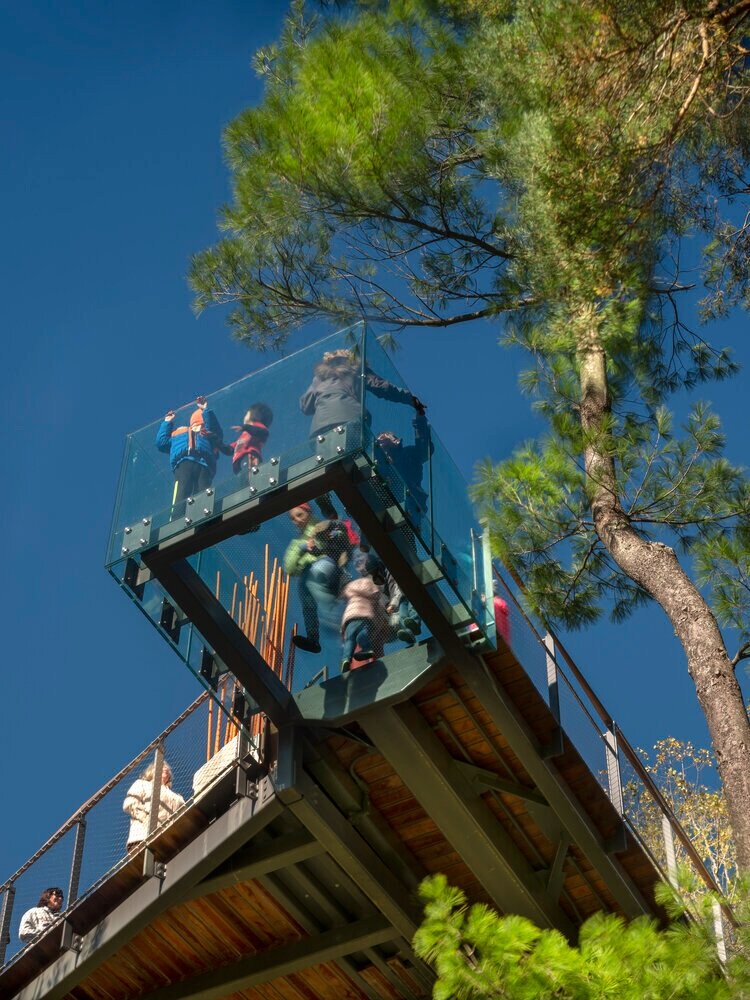
Whiting Forest at Dow Gardens
The Dow Gardens Whiting Forest Canopy Walk is a 1,400 foot; fully accessible experience which takes visitors to heights as high as 40 feet above the forest floor. Three elevated branches with intermediary pods, shelters, and stairs offer incredible bird’s-eye views of the surrounding forest. The elevated walkway was designed to bend and twist around the meticulously charted existing trees.
The three distinct branches highlight views of an orchard below through a clear platform, forest views through a netted floor, and extend with a treehouse platform over Lake Margrador.
While working on the canopy walk, my team completed renovations on Whiting Forest’s 54 parcels of land including the Whiting Forest Dow Family Historic Residence turned Visitor Center, ticketing structure, Forest Classroom, maintenance facility, and outdoor play space.
I focused on the design and documentation of the canopy walk’s shelters, railings, stairs and architectural services for the visitor’s center, historic residence, and classroom spaces.
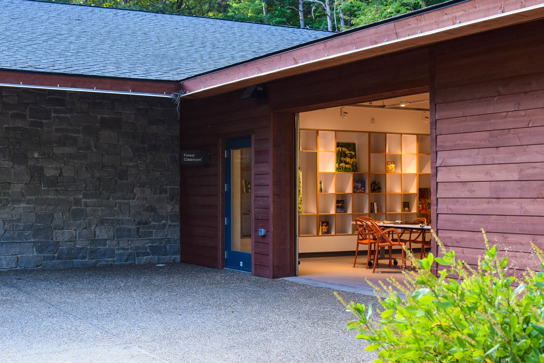
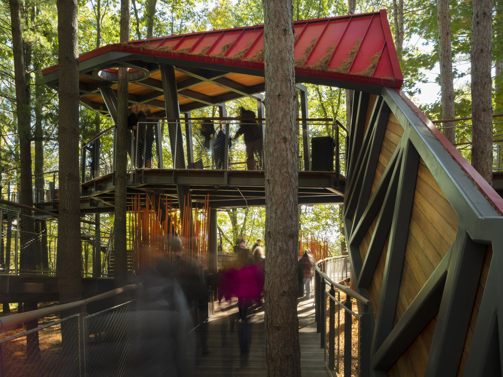
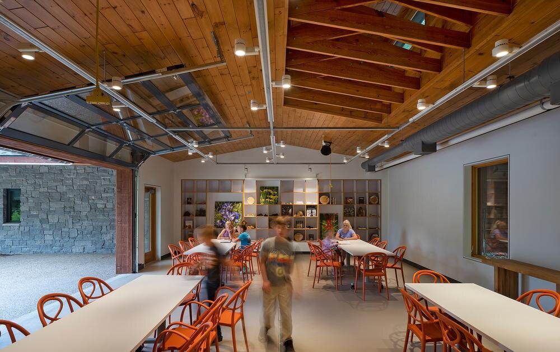
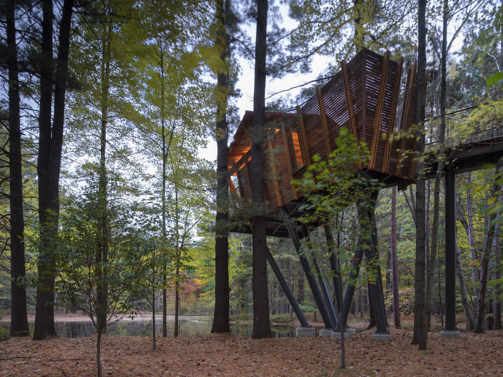
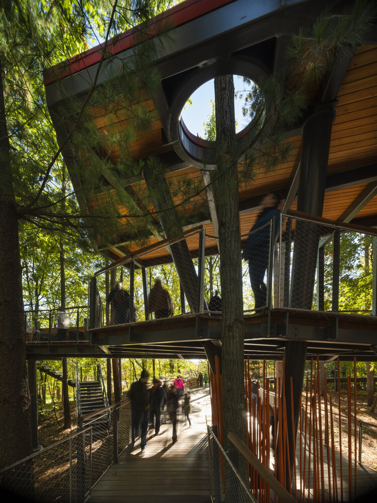
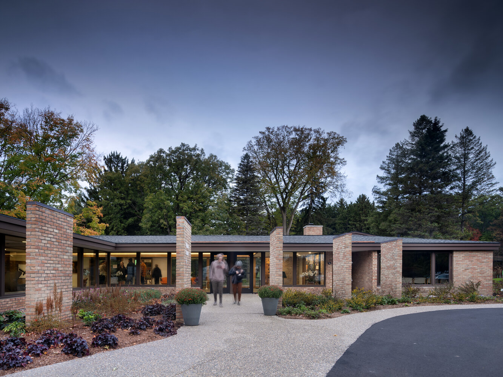
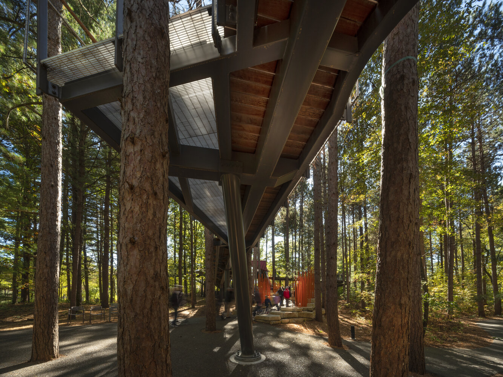
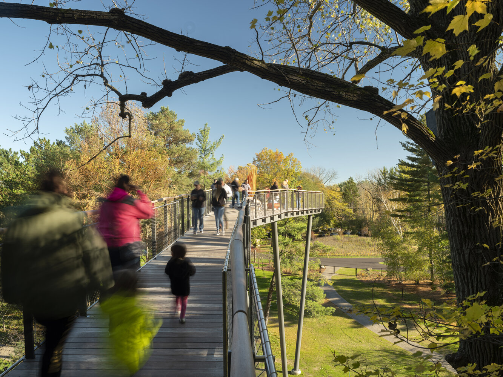
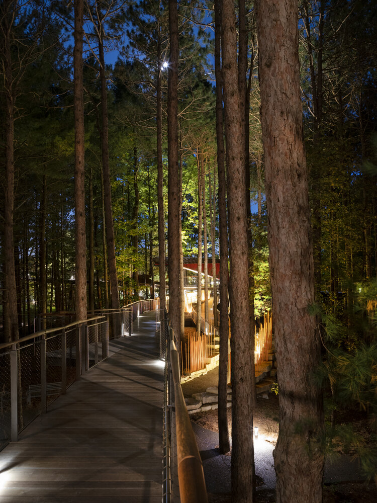
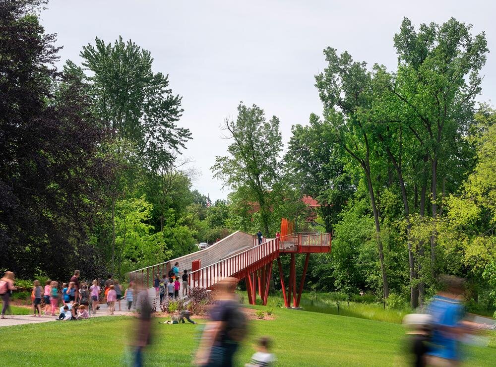
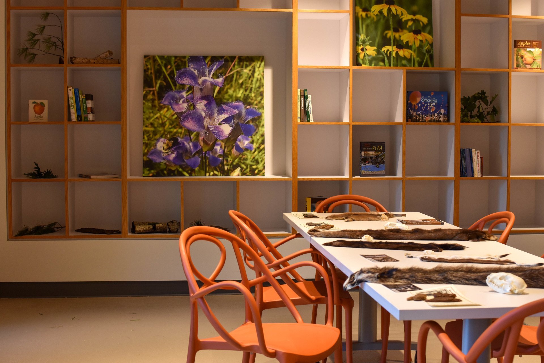
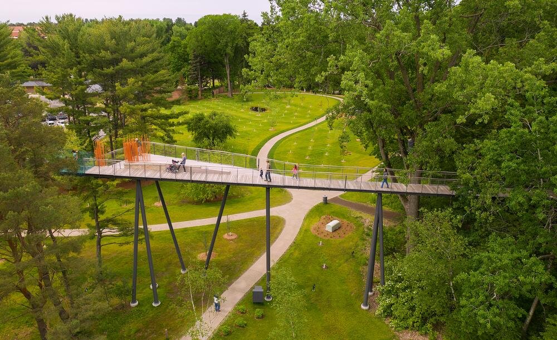
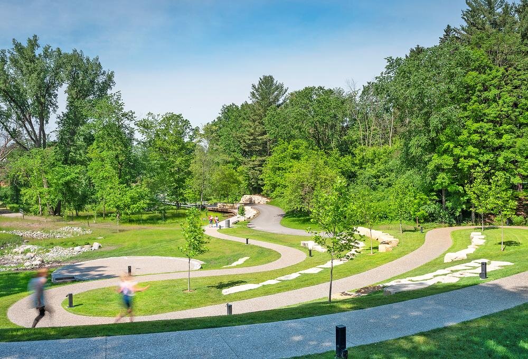
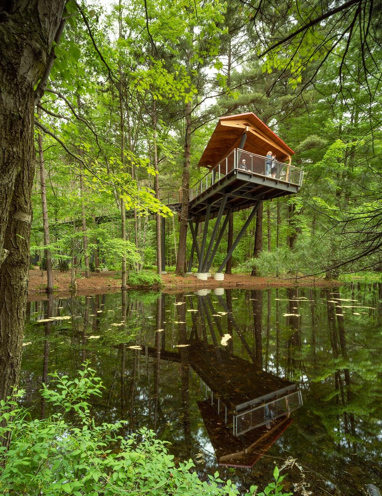
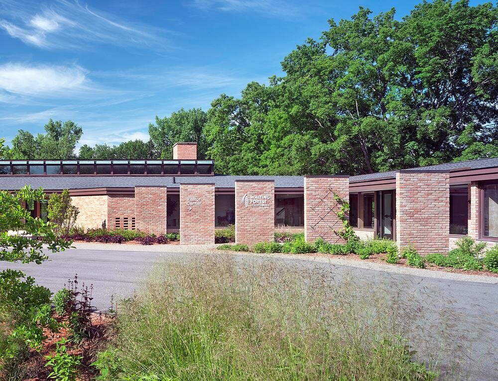
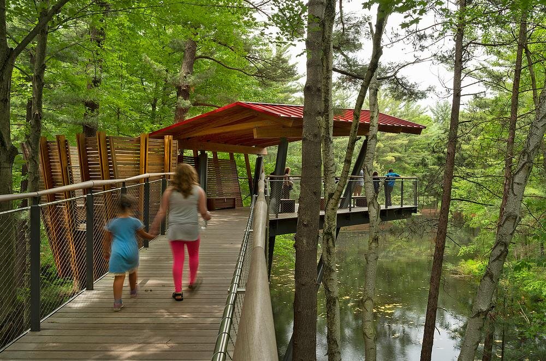
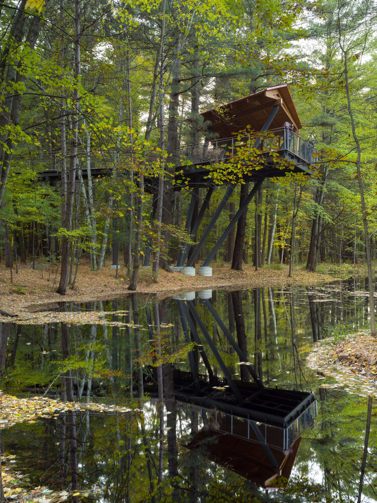
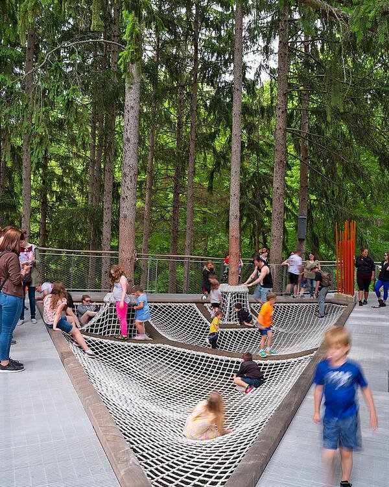
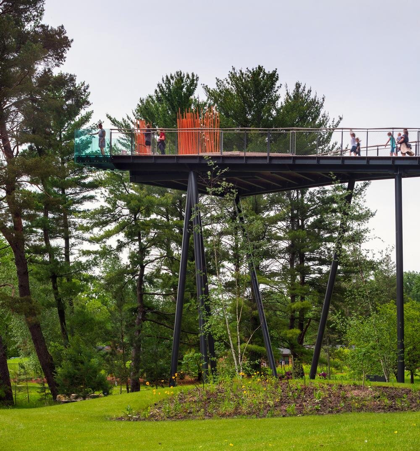
Team
Architect: Metcalfe Architecture & Design
Civil: Axion Consulting
Structural Engineers: CVM
Landscape Architects: Jonathan Alderson
MEP Engineers: MacMillan Associates
General Contractor: Three Rivers Corporation
Photography: Nic Lehoux